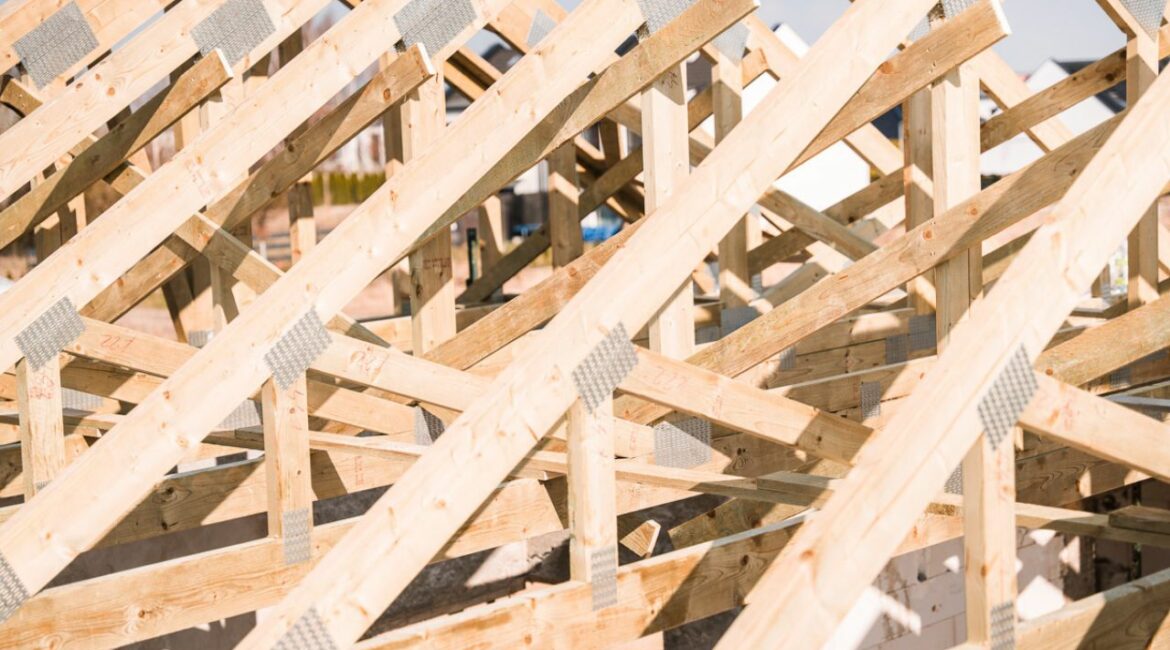At Wascovilla, we understand that, for many builders, the value in their own home is flexibility of arrangement. This is why prefabricated roof truss technology is increasingly becoming the solution of choice. It's not just about single-family housesbut also for large usable spaces. Trusses make it possible to avoid load-bearing columns inside the building. This not only gives greater freedom in the design of the rooms, but also a tangible utility and economic advantage.
Free space - more opportunities
Traditional roof trusses requires supports spaced every few metres - especially in wide-plan buildings. This means the need for columns or load-bearing walls that divide the interior and limit the possibility of changing the layout of the rooms. Meanwhile, prefabricated trusses transfer loads from the roof directly to the external walls of the building. As a result, the entire space under the roof, whether we are talking about a single-storey house, a semi-detached house or a hall, can be organised freely, without structural compromise.
This solution makes it possible to dispense with the typical problems of classic trusses, such as smaller rooms divided by beams or difficult communication. Thanks to the roof trusses, it is possible to create spaces of the type open space even over an area of more than 100 m².
It is a solution particularly appreciated by those planning an open-plan living room with kitchen, a study without structural columns limiting glazing, or even a workshop or service space in the body of the house. Thanks to the ties, the interior space becomes a field for creative decisions rather than a set of restrictions imposed by the structure.
Home today , office tomorrow
At Wascovilla, we often meet clients who don't yet know exactly what life will be like in their new home in five, 10 or 20 years' time. A child will have grown up and may need a different space, the family may expand to include a senior citizen, and the living room may become a remote work space. The lack of columns in the usable space makes it easy to adapt the layout of the rooms to the new needs, without interfering with the structure and without costly adaptations.
Trusses also make it possible to completely change the function of a building. Thanks to their use, it is possible, for example, to conversion of a residential house into a service space without altering the structural layout. This is particularly important at a time when many builders are building with a future rental, business or remote working in mind.
Open spaces also fit in well with the modern approach to interiors: houses with a living function stretched across the entire width, unobstructed transitions between living areas, daylight in every corner. With prefabricated trusses, this can be achieved more easily than ever.
Roof trusses are more than just a convenience
The elimination of columns is not only an architectural advantage, but also a practical economy. Prefabricated trusses are manufactured on the basis of optimised material consumption, exactly where it is needed. The lack of the need to brick load-bearing walls internally means less labour, faster construction and easier installation. The possibility of off-site prefabrication is also not insignificant. Finished trusses arrive on site and are assembled within one day. This reduces project lead times by up to several weeks. Reduced wet work and better logistics also translate into a lower risk of errors and delays.
In single-storey houses, the prefabricated trusses make it possible to achieve a level ceiling without having to install columns or take into account roof slants. This makes interior finishing, routing of utilities and room arrangement much easier.
W Wascovilla We deal with roof truss constructions from the preparation of documentation to the assembly of the finished elements on site. We design them in accordance with current industry standards and good engineering practices, while taking care of the comfort of future users.
Design flexibility as standard
Lattice trusses can be adapted to fit almost any type of roof: pitched, hipped, envelope or even an unusually shaped roof. This makes it possible to maintain the architectural coherence of the building with its surroundings without giving up modern interior design possibilities. In our projects, we use this technology in both classic and modern buildings, always keeping in mind that the building should serve its users without restricting their needs.
If you are wondering whether prefabricated truss technology will work for your project, we invite you to contact our team. At Wascovilla, we design roofs that not only look good, but also offer design freedom.

